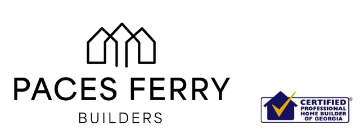How the Custom Home Building Process Works
We understand building a new home is a big decision, and we strive to provide excellent customer service as we share our building knowledge with you. Paces Ferry Builders is committed to building the home you want. Our Project Management Team includes experts in land planning, architecture, drafting, interior design, and construction lending. Your project manager will listen to your home building needs and make suggestions to help keep you within your budget. We look forward to meeting you at our office in downtown Alpharetta and starting the planning process.
Lot Reservation
The first step is to meet with Guy Cherwonuk, the owner of Paces Ferry Builders, on site to walk the community and select a lot. During this meeting, you will review the final plat for the community and explore the available lots to determine which one best suits your family. Some lots are designed for daylight basement plans, while others are suited for slab or crawl space foundations. Certain lots back up to creeks, while others open to peaceful wooded buffers.
You are encouraged to bring floor plans and inspiration photos of homes you’ve seen—whether in person or online. The more ideas and examples you share, the faster we can help identify the perfect lot and floor plan for your family.
At the end of the meeting, Guy will review the Lot Reservation Agreement and schedule a time for you to meet with our Project Management Team.
Floor Plan and Site Plan
The next step in the custom home process is to meet with our project management team and architect to review your floor plans and inspiration photos. Your project manager will ask a series of questions to help determine which floor plan best fits your family’s lifestyle. We may recommend one of our existing plans if there’s a good match, or we can purchase a plan from a designer you like online. There are many excellent floor plans available that can be customized with our architect to create a home designed specifically for your unique needs.
At this meeting, we will also establish a budget and review how allowances work with our vendors and interior designer. Paces Ferry Builders takes pride in maintaining clear communication and transparency throughout the home-building process, ensuring you always understand the schedule, allowances, and budget.
We will also review the construction agreement before starting construction. The contract you’ll enter into with us was developed by the Greater Atlanta Home Builders Association and will be a Construction Agreement – Stipulated Sum Basis (For Construction on Owner’s Land).
By the end of this meeting, we will have the information needed to develop a detailed floor plan and budget for your review.
Floor Plan, Allowances, and Budget
The next step involves a collaborative process of refining your plans through sketches and revisions as we finalize both the design and budget. We partner with highly skilled architects and interior designers who are leaders in the industry and will craft the perfect custom home plan for your family.
While our project management team works on completing the plans and budget, you’ll begin arranging construction financing with your lender or one of our preferred lenders. Together, we aim to complete this stage within 30 to 45 days to keep your project moving forward efficiently.
Lot Purchase and Sign the Building Agreement
Within 30 to 60 days after signing the Lot Reservation Agreement, you will have the opportunity to purchase your lot. This will take place once we finalize the allowances and budget and sign both the Lot Purchase and Sale Agreement and the Construction Agreement. After the agreements are signed, our team will begin bringing your dream home to life. Please note that HOA fees will begin upon lot purchase.
Once you are pre-qualified and have signed your construction contract, you will begin the exciting process of making design decisions. This includes selecting finishes, reviewing preliminary plans, and discussing any changes during a pre-construction meeting. After finalizing your custom plans and closing on your construction loan, construction officially begins!
Site & Pre-Construction Meetings
Guy Cherwonuk will introduce you to your Construction Manager, who will collaborate with your Project Manager and the rest of our team throughout the building process. Design appointments will be scheduled according to the design exhibit schedule, ensuring a smooth and organized experience.
Your Construction Manager will review the site plan showing the exact placement of your home on the lot. Throughout construction, we’ll hold several on-site meetings, including a framing walkthrough, mechanical walkthrough, interior design reviews, a final walkthrough, and additional meetings as needed to ensure every detail meets your expectations.
Building Your Home
From site preparation and foundation work to framing, mechanicals, and interior and exterior finishes, every step is quality-assured by your Construction Manager.
Throughout the process, our team captures progress photos at key milestones so you can follow along with each stage of your home’s construction. Check out the Lyndon Creek Model Home Page to see examples of the building process and the craftsmanship that goes into every Paces Ferry Builders home.
The Big Day
Your new home is ready! We’ll deliver the keys and provide you with a Homeowner Handbook to help you settle in with confidence.
Throughout the construction process, we welcome you to visit your home site and share any comments or questions with your Construction Manager. We also encourage you to hire licensed home inspectors if you wish — we’ll gladly make them part of the team to ensure your new home meets the highest standards of quality and craftsmanship.

