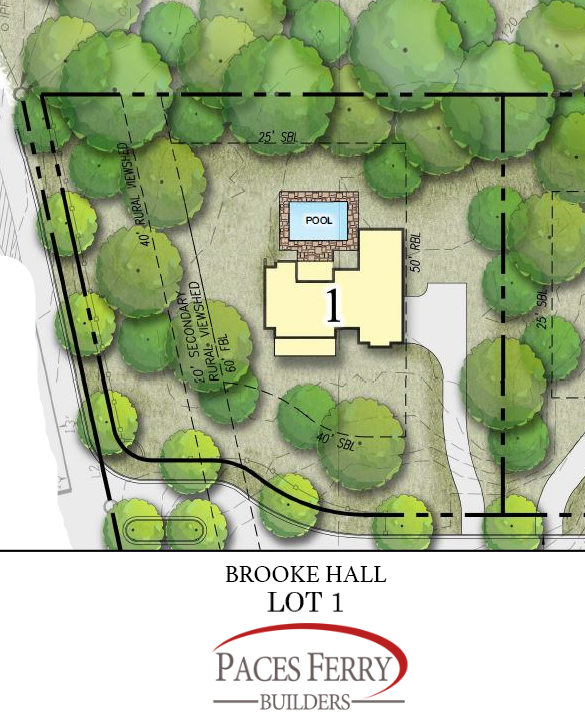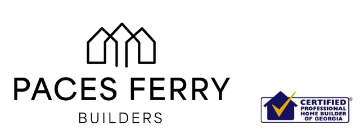
Lot 1 – Brooke Hall
Lot Price – $750,000
1 Acre / 43,825 SF
Additional Information:
Address:
2785 Francis Road Alpharetta, GA 30004
Setbacks:
Front – 60’, Side – 25’, Rear 50’
Lot features:
Basement/Slab House
The Hydrangea Hall Plan

A Legacy of Timeless Design
Rooted in classic American architecture, Hydrangea Hall captures the perfect blend of tradition and modern comfort. Designed by award-winning architect Stephen Fuller, this plan reflects decades of design excellence and a passion for livable elegance. It’s more than a blueprint—it’s a continuation of a timeless homebuilding tradition built for today’s families.
Elegant Living, Thoughtfully Planned
Spanning 4,244 sq. ft., Hydrangea Hall offers open, sun-filled living spaces that balance beauty with functionality. Every detail—from the sweeping front elevation to the inviting interior flow—has been crafted to create a home that feels both inspiring and welcoming. Fuller’s thoughtful design ensures that every inch serves a purpose while exuding charm and character.


Elegant Living, Thoughtfully Planned
Spanning 4,244 sq. ft., Hydrangea Hall offers open, sun-filled living spaces that balance beauty with functionality. Every detail—from the sweeping front elevation to the inviting interior flow—has been crafted to create a home that feels both inspiring and welcoming. Fuller’s thoughtful design ensures that every inch serves a purpose while exuding charm and character.

Bring Your Dream Home to Life
The Hydrangea Hall Plan PDF includes detailed floor plans, elevations, and architectural perspectives designed to make your build seamless and enjoyable. With its balance of classic style and modern practicality, this home is made to grow with you, offering elegance, comfort, and timeless appeal for years to come.
