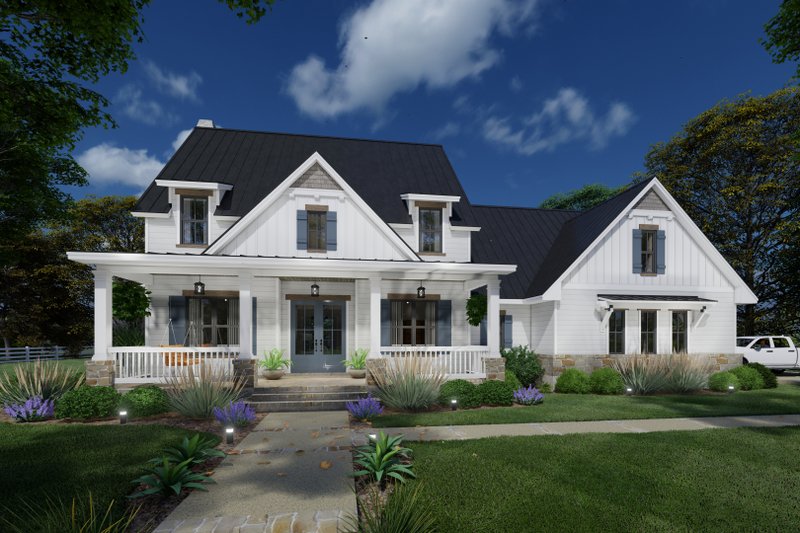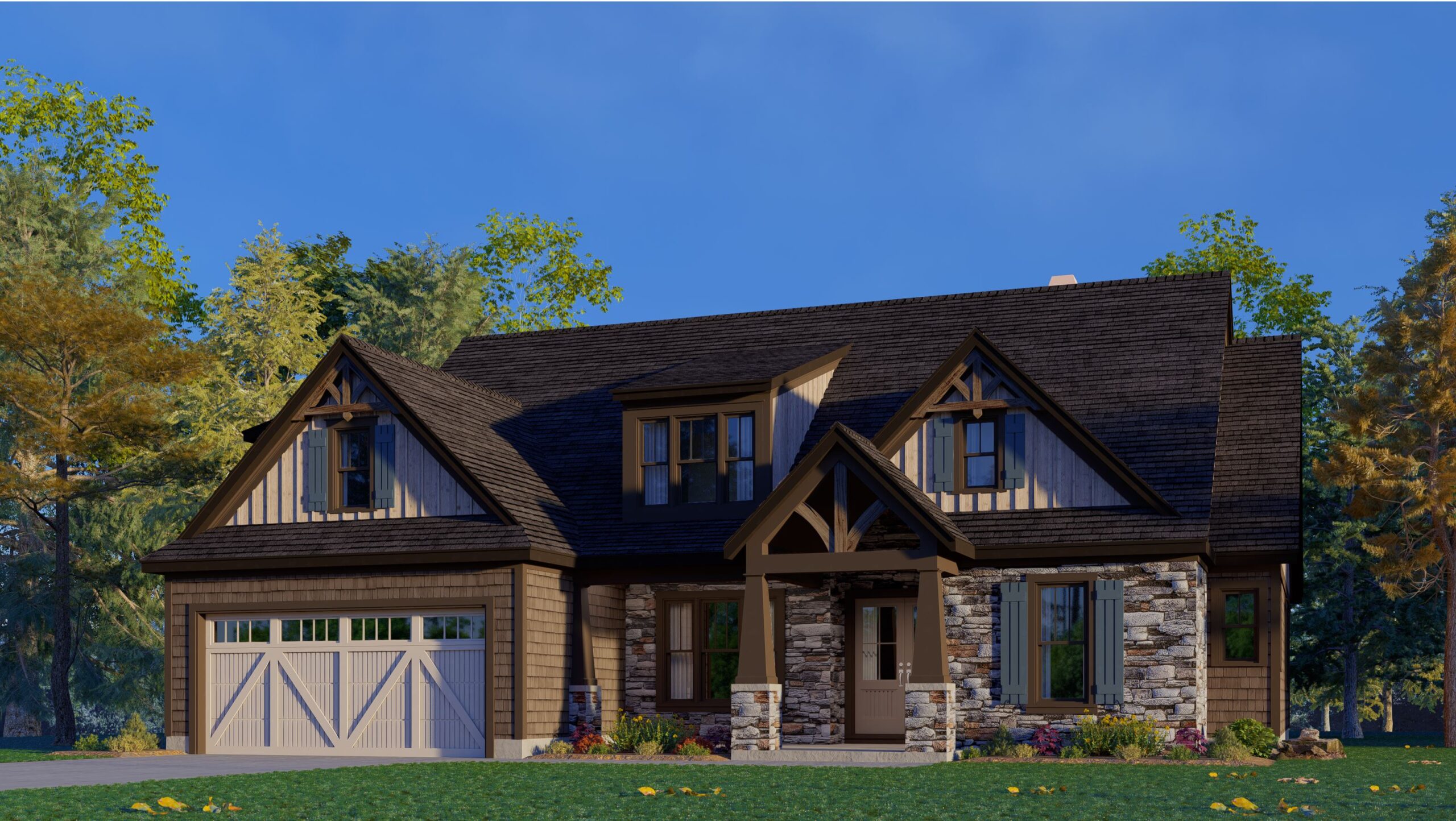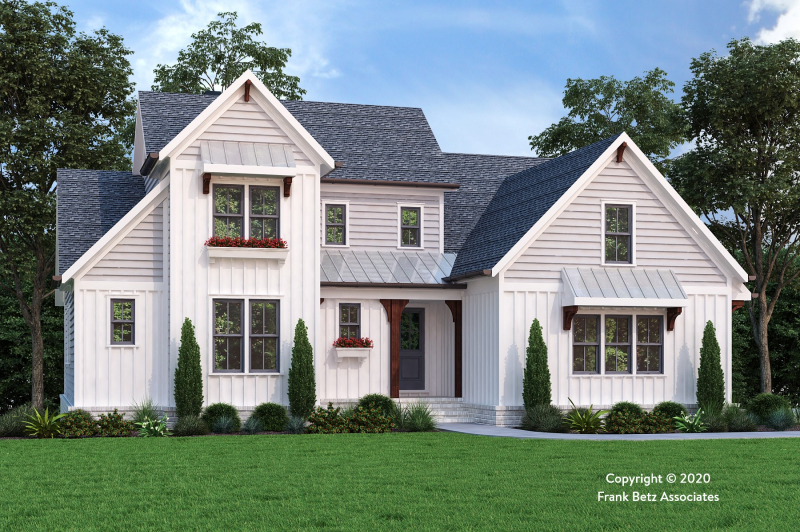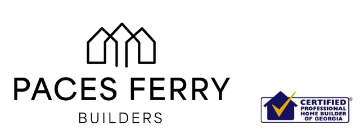Wild Ridge Inspiration Plans
This is just a sampling of some of our most popular plans. We have many other plans available and the ability to design a new custom plan or modify any existing plan with the aid of our design partners.
Below are some of our most popular home plans. We have the ability to work with you to:
-
Build one of these plans again for your home
-
Modify one of these plans to suit your specific needs or
-
Create a new custom plan with the aid of our design partners.



The Jefferson
- Master on Main
- 3 Bd – 2 Full Bath – 1 Half Bath
- 3,158 SF – 67’-0” Wide/51’-10” Deep
Embry Hills
- Master on Main
- 4 Bed – 3 Full Bath – 1 Half Bath
- 2910 SF – 58’-0” Wide/58’-0” Deep
Blair Valley
- Master on Main
- 4 Bed – 4 Full Bath – 1 Half Bath
- 2911 SF – 56’ – 0” Wide/50’-0” Deep
A few items to consider as you browse:
-
Focus on the flow of the home and how you want to live inside and outside the home
-
Widths and depths of houses can be adjusted somewhat to fit lots by increasing/decreasing room size
-
Don’t get stuck on a particular look of a home as we can adjust exteriors to reflect the neighborhood and your personality
-
Think about how many rooms you need and does the plan have the right room count for bedrooms, offices, and bathrooms
If there is a plan that meets most of your needs we can customize the plan to your specific desires. We find that working from an existing plan as the starting basis for your home is an efficient model from both a cost and time standpoint.

