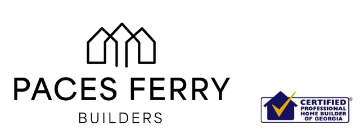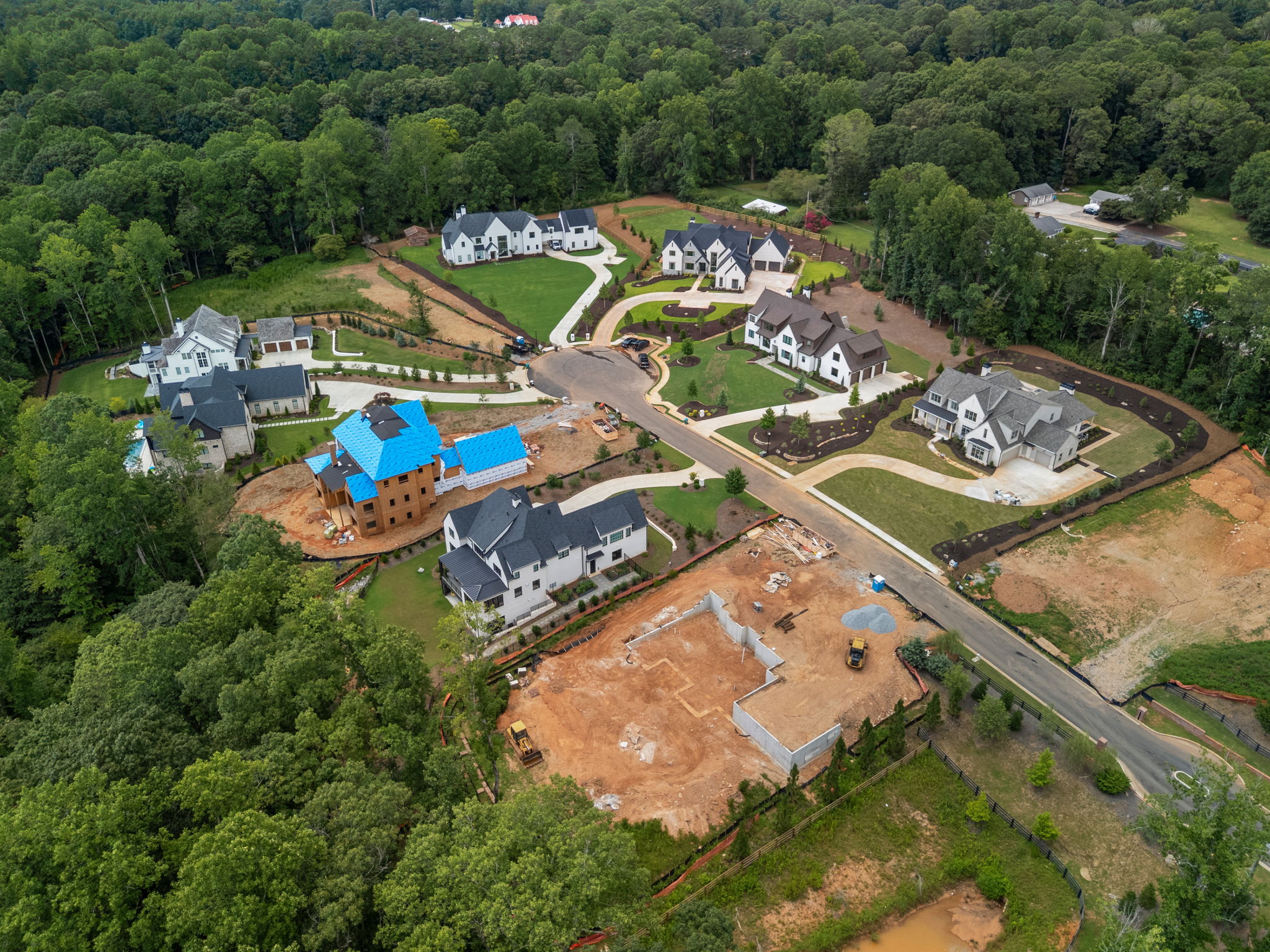
Lot 11 – Lyndon Creek
Lot Price – $550,000 (Available)
1.19 Acres / 51,885 SF
Additional Information:
Address:
1019 Lyndon Drive Milton, GA 30004
Setbacks:
Front – 60’, Side – 25’, Rear – 50’
Lot features:
Creek buffer, Basement, Backs up to Horse Farm
Helpful Resources:
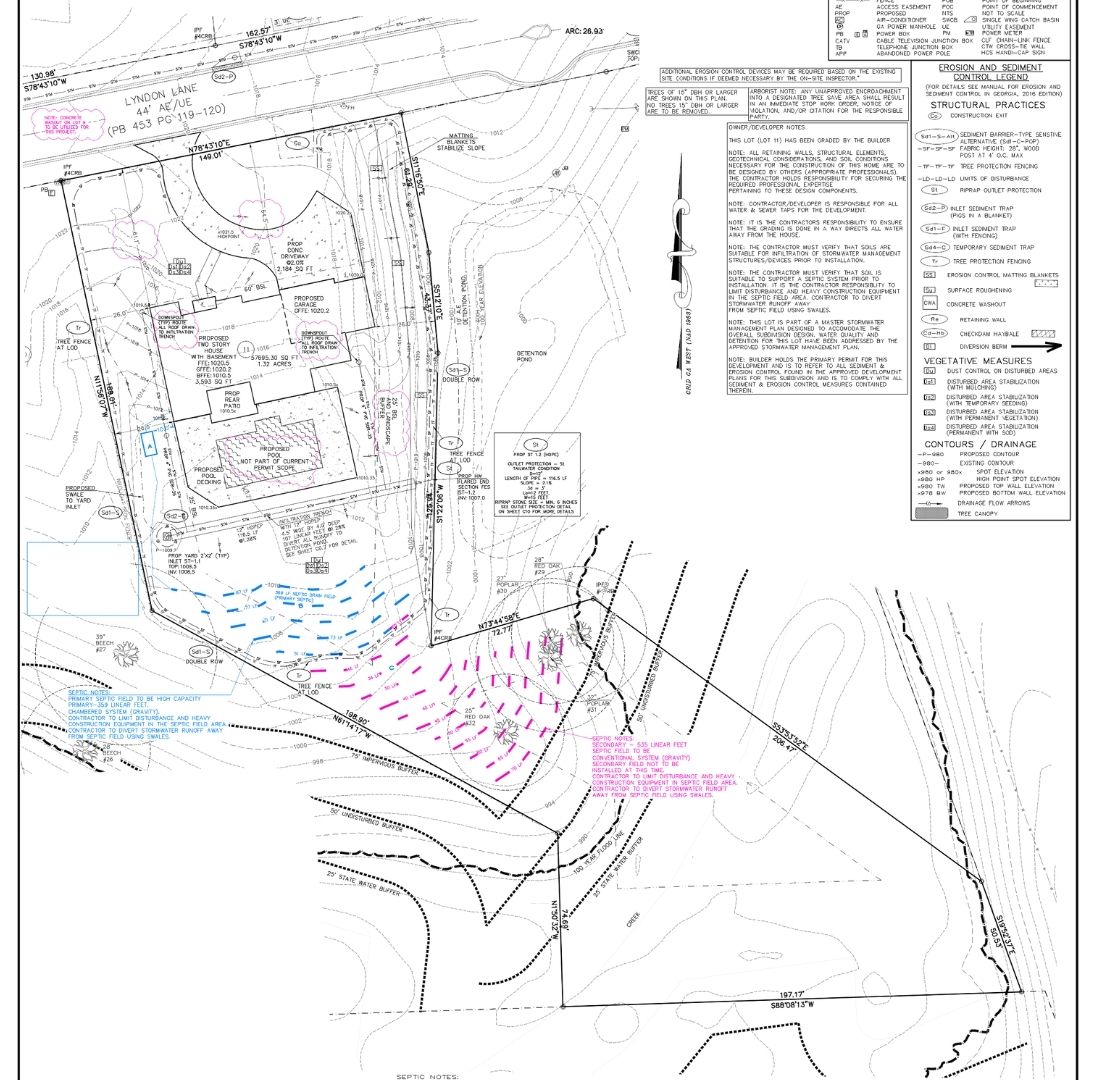

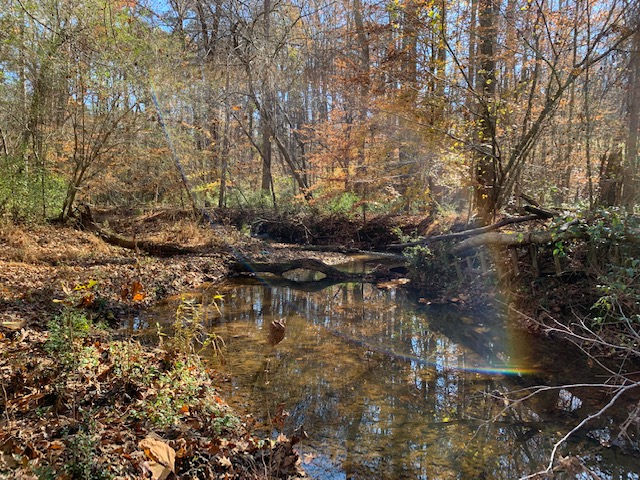
The Gerard Plan
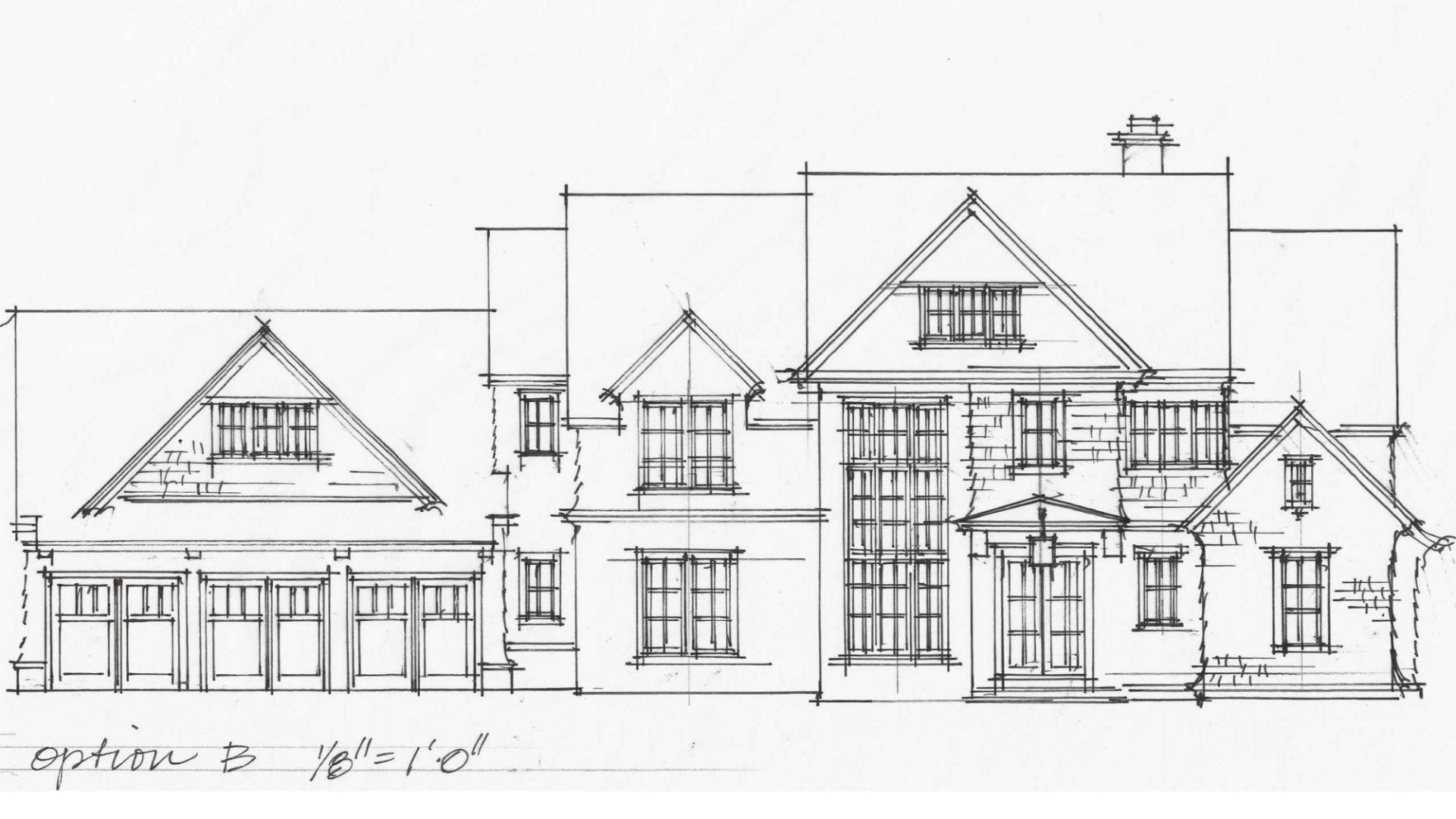
Built to Code and Precision Standards
Every aspect of construction follows all applicable national, state, and local building codes to ensure a safe and lasting structure. Contractors must verify all site conditions and measurements before work begins, ensuring accuracy from the ground up. All footings are placed below the frost line on solid, undisturbed soil, and every component—from materials to methods—is approved for structural soundness. This commitment to precision forms the foundation of every quality build.
Engineered for Strength and Structural Integrity
Each home design emphasizes strength, durability, and alignment with local environmental conditions. Foundations, columns, and framing members are engineered and stamped by licensed professionals to meet local standards. From soil testing to load-bearing calculations, every detail ensures that the structure stands strong and secure for generations, delivering both beauty and safety in equal measure.
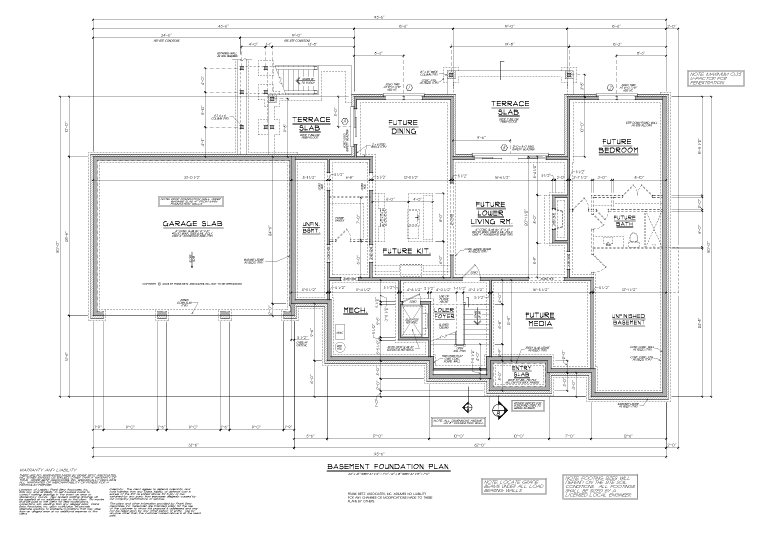

Engineered for Strength and Structural Integrity
Each home design emphasizes strength, durability, and alignment with local environmental conditions. Foundations, columns, and framing members are engineered and stamped by licensed professionals to meet local standards. From soil testing to load-bearing calculations, every detail ensures that the structure stands strong and secure for generations, delivering both beauty and safety in equal measure.
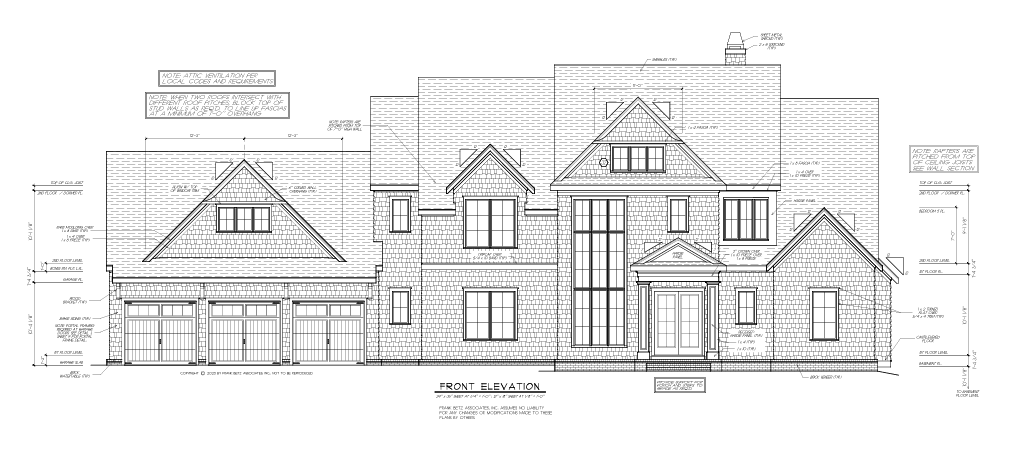
Expert Framing and Craftsmanship
Framing work follows strict structural guidelines using high-quality materials like 2×4 studs, APA-rated plywood, and engineered trusses. Joists, rafters, and beams are perfectly aligned for balanced support, while strategic bracing and double reinforcements add stability. Every connection—from the roof sheathing to the basement walls—is thoughtfully constructed to maintain strength, efficiency, and long-term integrity throughout the home.
Common Questions
What is the typical price range for a custom home built by Paces Ferry Builders?
Our homes generally start in the low seven figures and can extend into the multi-million range, depending on factors like location, architectural design, finish level, and lot costs. We can provide a more accurate estimate once we understand your preferences and budget.
Do I need to purchase the lot before working with Paces Ferry Builders?
Yes, but we’ll be with you all along the way. We’ll begin with a Lot Reservation meeting where you’ll walk the community with owner and builder, Guy Cherwonuk. Together, you’ll review the plat, walk various lots (including those ideal for basements or slabs), and consider natural features like creeks or wooded buffers. We encourage you to bring floor plans and inspiration images to help us align the perfect lot with your vision.
What happens after I reserve a lot?
After reserving a lot, you’ll meet our Project Management Team and architect to refine your floor plan and home design ideas. During this phase, we also establish a preliminary budget and introduce our BuilderTrend platform, which provides transparency into scheduling, allowances, and overall progress.
Can Paces Ferry Builders help me develop a custom floor plan, or can I use an existing plan?
Either option works. We offer semi-custom home plans that can be modified to fit your needs, and we also work with architects to develop fully custom designs. In some cases, we may even purchase a plan you love online and tailor it to your preferences, ensuring you get the exact home you envision.
How is the budget determined and managed throughout the process?
We establish a budget based on the lot you select, the size and complexity of your floor plan, and the finishes or amenities you desire. You’ll work closely with our Project Manager to set and track allowances for items like fixtures and finishes. Throughout the build, our BuilderTrend system keeps you fully informed of costs and any budget adjustments.
What if I don’t have construction financing yet?
While we do not directly provide financing, we have relationships with lenders who specialize in construction loans. You can work with either your own lender or one of our preferred partners. We aim to complete the plan finalization and budget process in about 30 to 45 days, giving you time to arrange financing.
When do I purchase the lot, and how does the building agreement work?
Typically, within 30 to 60 days after signing the Lot Reservation Agreement, you’ll finalize the allowances and budget. At that point, you can purchase the lot and concurrently sign the Construction Agreement. Once this is complete and you’ve closed on your construction loan, we’re ready to start building.
How does the pre-construction meeting set the stage for the build?
At the pre-construction stage, you’ll meet your Construction Manager and revisit your site plan. Together, you’ll discuss final design elements, schedule a framing walkthrough, plan interior design reviews, and schedule any other on-site meetings. This ensures everyone is aligned before the first shovel hits the ground.
How long does it take to build a home once construction starts?
Construction timelines vary based on the complexity of the home and factors like weather or material availability. However, many of our custom builds span 9–14 months. Your Construction Manager will oversee each step, from the foundation to the final finishes, and keep you updated every step of the way.
Will I be able to see progress on my home if I can’t visit the site often?
Absolutely. We regularly upload photos and updates to the BuilderTrend system so you can view your home’s progress from anywhere. You’ll also have scheduled on-site meetings, including key walkthroughs (framing, mechanicals, etc.) for a hands-on look at your build.
What happens at closing and beyond?
Once construction is complete, you’ll have a final walk-through to ensure everything meets your expectations. Then, on the big day, we hand over the keys and provide a Homeowner Handbook. We also welcome any inspections by licensed professionals you may hire. Even after you move in, our team is here to support you with any questions or follow-up needs.
